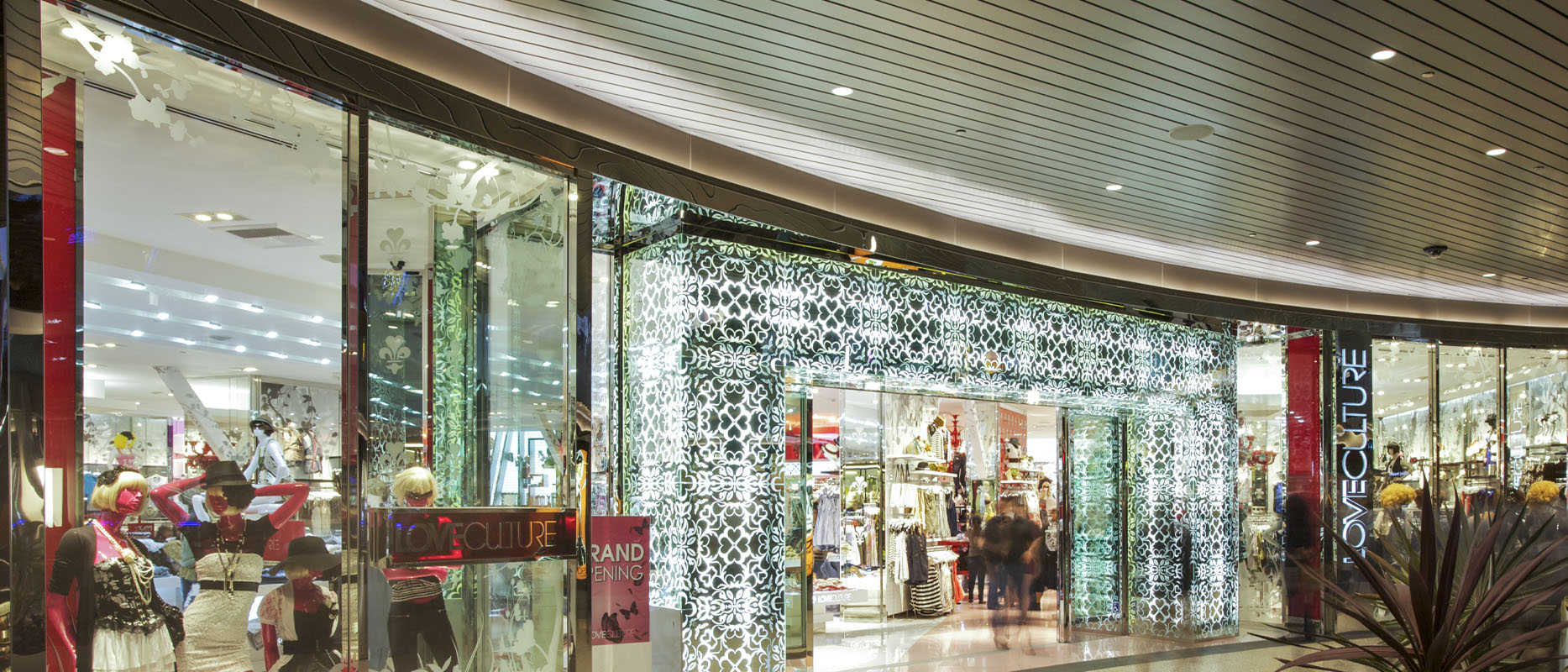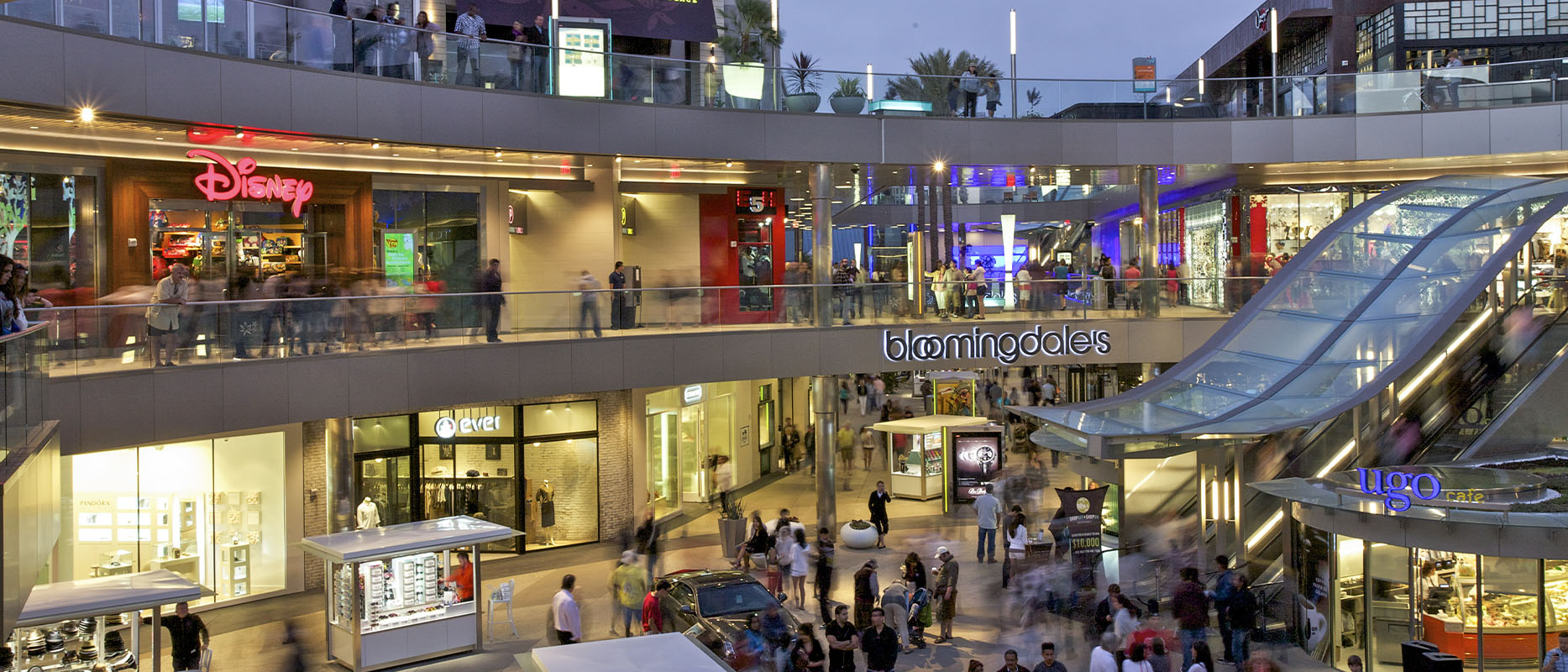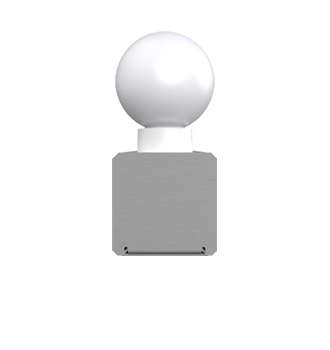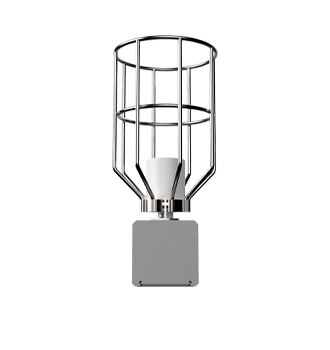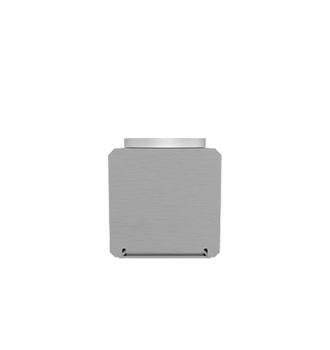Santa Monica Place has targeted LEED Gold with the renovation of one of Frank Gehry’s original designs. The 500,000 sq ft, three-story shopping and dining center dominates the Third Street Promenade located within walking distance to the Santa Monica Pier and beach.
OVERALL DESIGN: The most transformative piece of the design was the removal of the existing mall’s roof, creating a grand public space for visitors to enjoy Southern California’s climate while introducing critical, sustainable features. The new grand public plaza is a signature element, serving as the heart of the project on the main level, while providing a vibrant gathering space in sync with Santa Monica’s cutting-edge, creative community. The development process also involved the installation of new retail and restaurant space, including a rooftop gourmet dining deck.

PROJECT SCOPE: The lighting design team at Gensler Architects teamed with Kaplan Gehring McCarroll, a local design firm from El Segundo, CA, to develop a design that would illuminate the outdoor easements of the center court retail environment. The team needed to deliver a pleasing light output that would meet the exterior performance needs of the retail environment, yet provide a complimentary design element. They looked to Tivoli for a versatile and sustainable LED solution to illuminate the hidden exterior coves located under the first and second-floor easeways of the new public plaza area.

